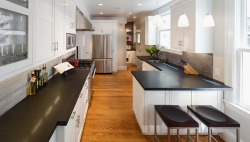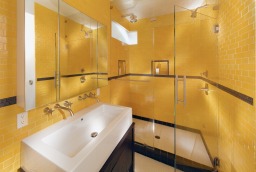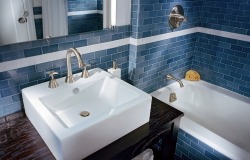t a t e r e s i d e n c eSan Francisco’s Marina District was built on the site of the Panama Pacific International Exposition of 1915. The Expo was conceived as a celebration of the completion of the Panama Canal, but locals saw it as an opportunity to show that the city had recovered from the 1906 earthquake that devastated much of San Francisco. The Marina-style flat evolved during the 1920’s and 1930’s and proved so popular it is now ibiquitous throughout the City. Flats in the Marina District follow a basic floor plan. The living area is at the front to take advantage of the view, while the bedrooms are at the back, away from the street noise. The kitchen is therefore situated in the center, in a dark, cramped, closed-off space.
The goal was to create a remodel with a design and finishes that are entirely updated and functional yet sympathetic to the flat’s origins, so that the space feels predictable, comfortable and natural. A band of dark tiles at wainscoting height aluludes to the flats’s former Art Deco aesthetic. The modern, minimalist approach is a good match for Marina flats, which according to their style are relatively spare in detailing and ornamentation. The central hall was lengthened by three feet, but what was taken from the second bedroom was more than given back in the form of a functional, full, second bathroom and even more privacy at the back of the flat. |
.



